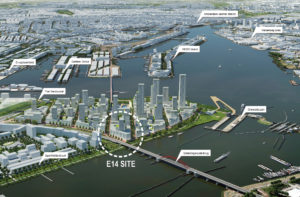Open call for Architects and Urban Planners up to 40 years. First prize €16.000 + Design assignment. All shortlisted designs will be exhibited and published.
Amsterdam asks teams to generate a vision of productivity in a new multi-functional neighbourhood. Designs should follow the Europan 14 theme: Productive Cities
Register your participation before June 19th!
[read more=”Click here to Read More” less=”Read Less”]
HOW CAN SLUISBUURT CONTRIBUTE TO THE PRODUCTIVE CITY?
On this location, the task is to generate a vision of productivity for a new multi-functional district that is more than just a label. The challenge is to give spatial expression to contemporary patterns of productivity, living and working in our modern cities. Vertical mixed- use that can be applied at the scale of a block, the scale of a street and the scale of a neighbourhood. The city considers that productivity in Sluisbuurt could be diverse and ‘unexpected’. The competition seeks design proposals that can accommodate flexibility, future trends and possible changes in use.
CITY STRATEGY
Over the last 20 years, intense housing production has taken place in Amsterdam-Oost as old districts and former dockland areas were upgraded and regenerated. The site for the competition is located on Zeeburgereiland and in the future it will link the centuries-old Indische Buurt with the new residential districts in IJburg and Amsterdam’s eastern docklands. Today, Amsterdam is under pressure to expand because it is recognised as an attractive international city. It is trying to find its own way to navigate these market forces. Sluisbuurt has been conceived as a compact city extension and while tall buildings characterize the vision, at street level the neighbourhood should feel typically Amsterdam.






